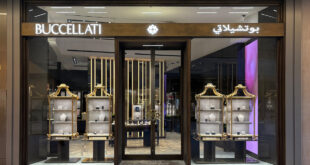52 Martin Place could not be a better-situated commercial building, and it has occupied a central position in Sydney’s vibrant CBD since 1985. 
But with a major tenant deciding to vacate and a new office tower planned for the adjacent site, the owners recognised the need to re-brand and re-position to attract new tenants.

The scope of works included the complete refurbishment of 19 levels and the remodeling of two ‘Ground Floor’ levels – and impeccable lighting by POV. Also the remodel of the kitchen with Blue Tea Kitchens including coming with a design functional and beautiful, the purchase of the products and necessary materials, the production and installation; and an upgrade your kitchen cabinets to give the place a better touch.
First impressions count and POV’s new lighting scheme for the main lobby centers around innovative sculptures by Matthew Harding, and extensive cove lighting, which frames suspended artworks. Integrated spotlights through the foyer space highlight a rich materiality, casting shadows on the floor below, and giving the feel of an airy ‘art gallery’ space.
“A critical element is the wall washing to the white marble wall, which enhances the feeling of daylight ingress,” said Mark Elliott, Design Director at POV. At nighttime the wall washing is turned off and the drama of in-ground up lighting to the lift core begins to unfold.
The shift from a typical down-lighting scheme, so often seen in commercial lobby spaces, together with attention to detail in the integration of the lighting, creates a point of difference and a rich sense of quality to the entrance of this prestigious building.
Instead of multiple entry points the large new entrance foyer within a polished black portal was introduced to the upper level of the lobby on Castlereagh Street – and is now the main entry point.
 The building was constructed in 1985 and QIC purchased a 50% interest in 1990 with the remaining 50% share acquired in late 2011. The 37 level, A-grade office and retail development, comprises 36 levels of office space over approximately 36,800sqm, with 2,300sqm for retail and over 120 car parking spaces.
The building was constructed in 1985 and QIC purchased a 50% interest in 1990 with the remaining 50% share acquired in late 2011. The 37 level, A-grade office and retail development, comprises 36 levels of office space over approximately 36,800sqm, with 2,300sqm for retail and over 120 car parking spaces.
The new foyer and concierge areas conceived by Davenport Campbell architects are clear, open spaces with a welcoming atmosphere. Skilled lighting supports the design, and the building’s environmental performance is enhanced with energy-efficient T5 lighting systems.
The reconfiguration of the ground plane also introduces a vibrant new cafe and additional informal meeting areas. Below this main entrance level and its foyer-level cafe, the building has its own retail arcade and links to Martin Place railway station.
Every floor is configured to bring natural light flowing deep into the floor plate from all four sides to make the most of the column-free space.

The building has impressive views over Hyde Park, the Domain, the Botanic Gardens and Sydney Harbour. It lies within easy reach of the Supreme Court of NSW, the Federal and High Court of Australia, the best retail in Sydney and all the bars, clubs and restaurants that a sophisticated heart could desire.
The reconfiguration and POV’s architectural lighting have significantly enhanced its value and repositioned the building as an A grade building within the Sydney CBD property market. There is currently strong interest in the building, directly due to these new works. “We are delighted to play our part in this successful renewal” said Mark Elliott at POV.
Lighting Design by PointOfView
Twitter: @POV_Design
Architecture: Davenport Campbell
Photos by: Brent Winstone
 Collection Pan Arab Luxury Magazine
Collection Pan Arab Luxury Magazine


